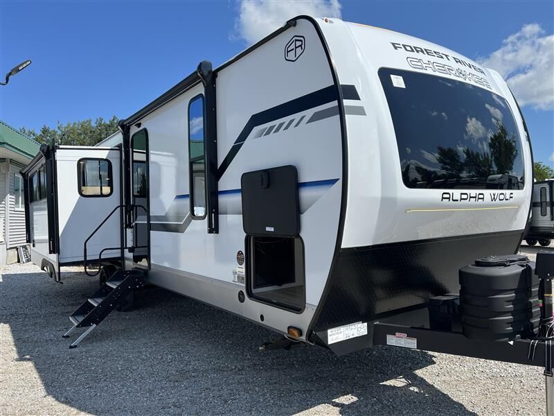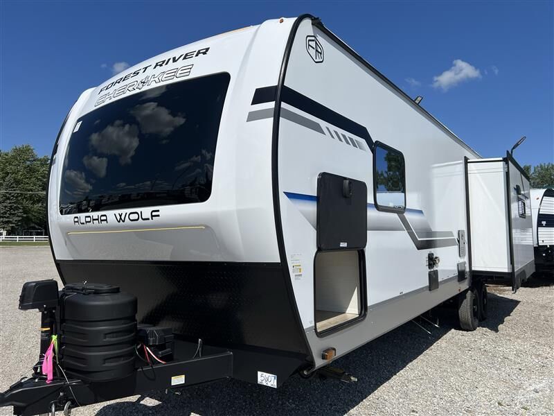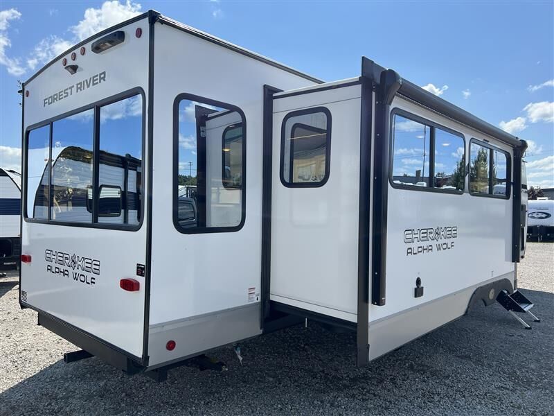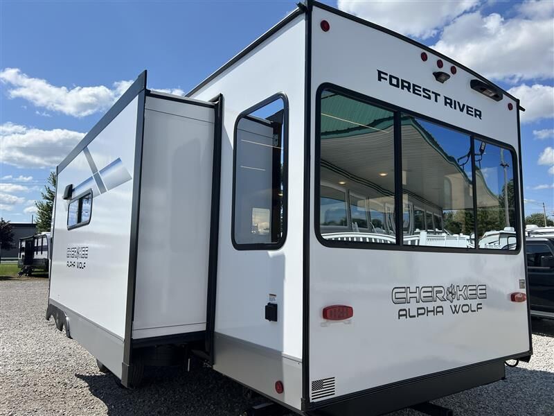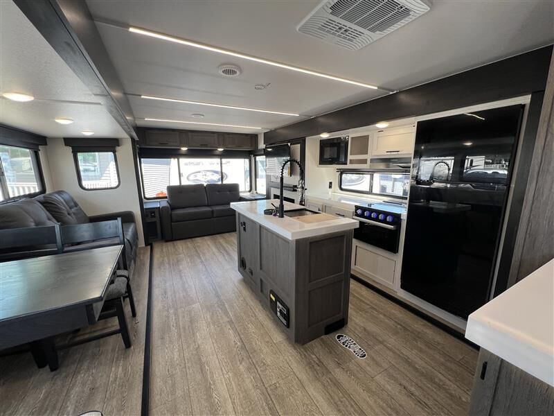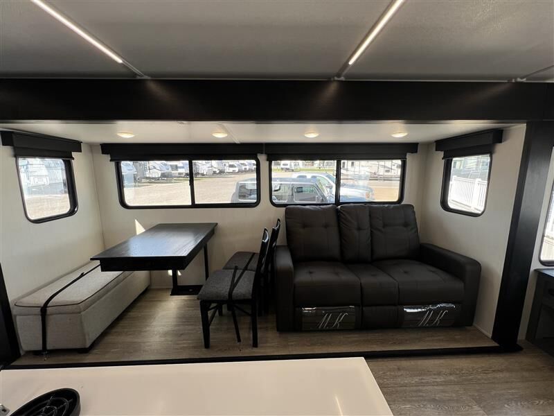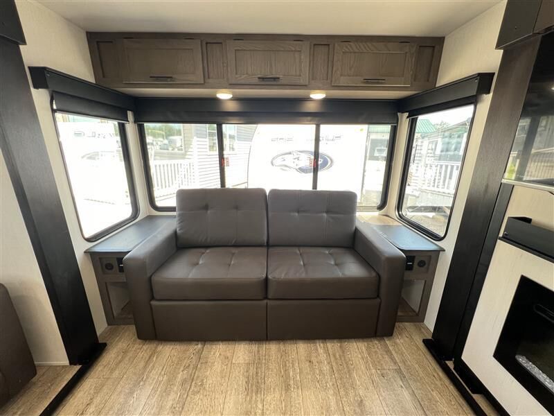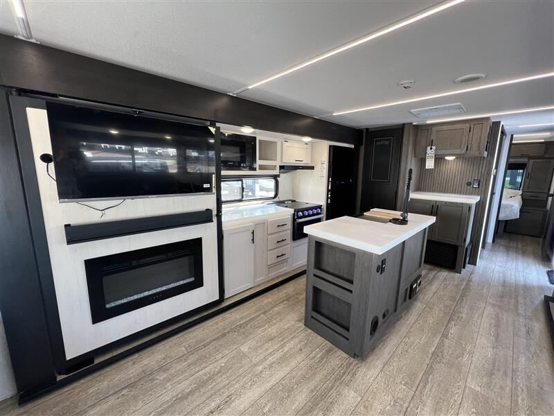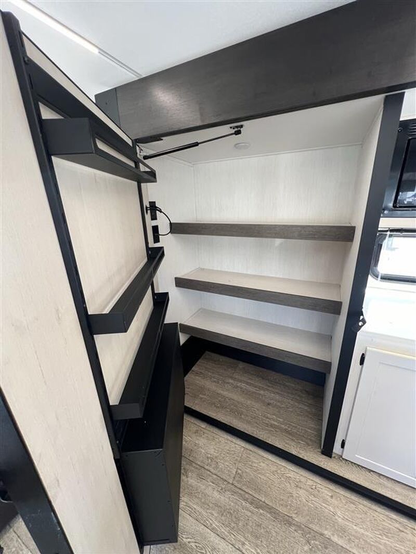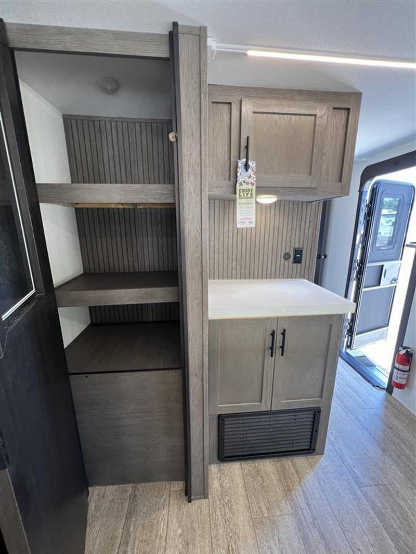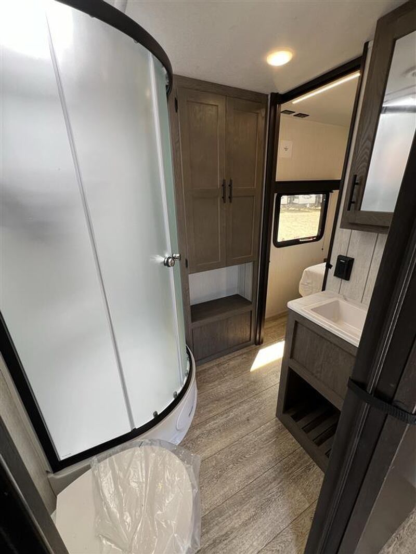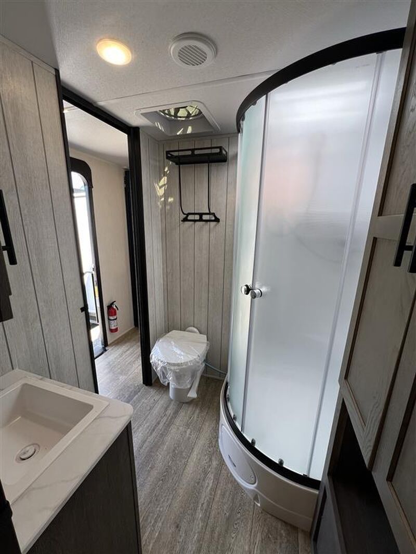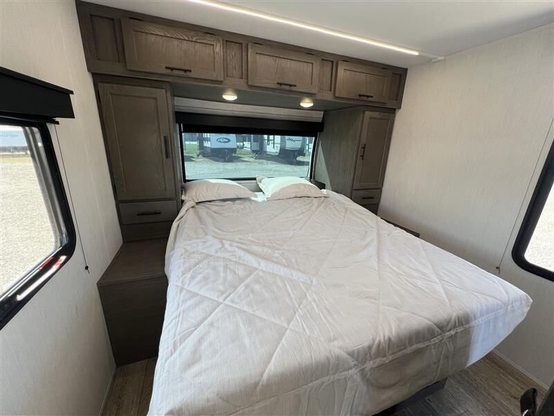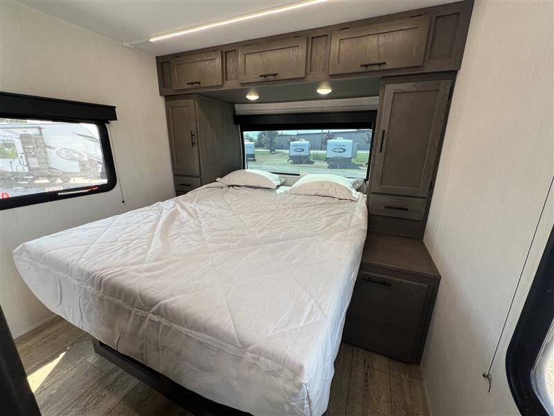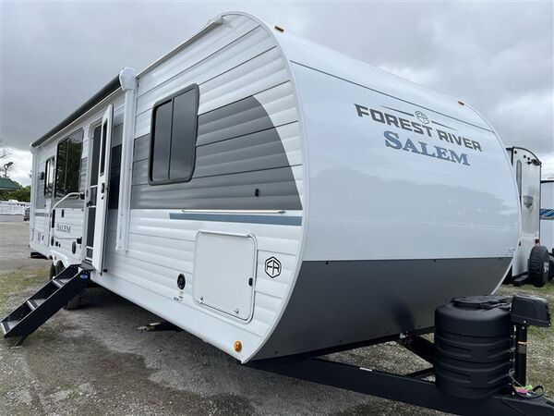2025 Alpha Wolf 26RL-L by Cherokee is the roomie floor plan you have been looking for. When you enter the 26RL you will notice the large living space with opposing slide outs on each side and lots of large windows. The Sleeper sofa is located in the back, to the right of that are two reclining chairs across from the entertainment center and a free-standing table and chairs. The Kitchen offers an island with a sink, large pantry, 3 burner cooktop with glass corner and plenty of prep space. The master bathroom sits in the center of the Alpha Wolf 26RL with a glass corner shower, foot flush toilet, linen closet and access into the master bedroom. The master bedroom has a 60x80 queen bed with under bed storage and wardrobe on each end. On the outside of the Alpha Wolf, there are 2 power awning, outside speakers, Tv hook up and more.
2025 Cherokee Alpha Wolf 26RL Rear Living Travel Trailer
MSRP:
$60,605
Sale Price:
$40,605.35
Minimum Savings:- $19,999.65
Monthly Investment:$304.37*
- Stock No:
- 5641
- Brand:
- Alpha Wolf
- Weight:
- 7088
- Class Type:
- Travel Trailer
- Slide Outs:
- 2
- Manufacturer:
- Forest River
- Categories:
- Travel Trailers, New
- New/Pre-owned:
- New
- Model Year:
- 2025
- Length:
- 34
2025 Alpha Wolf 26RL Travel Trailer
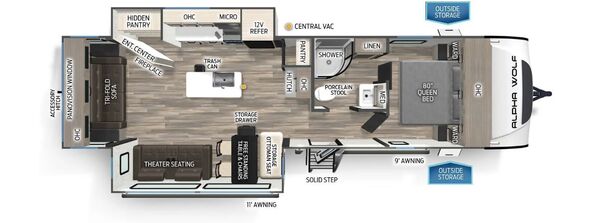
Standard
- Individual Reading Lights at Bed
- Nightstand Drawers (Non-Bed Slide Models)
- Full Bed Overhead Cabinet Storage (Non-Bed Slide Models)
- Laundry Chute (Non-Bed Slide Models)
- Bedroom Fireplace (Bed Slide Models)
- Full Walk Around Bedroom
- Under Bed Shoe Barn
- Pleated Shades in Bedroom and Bunkroom
- Sun Bench Front Window Seating Area (Bed Slide Models)
- Washer/Dryer Prep Wardrobe (Bed Slide Models)
- Secondary Wardrobes (Bed Slide Models)
- Super-Stor Bedroom Cabinetry w/ Full Depth Hanging Space
- Bedroom TV Prep
- Nautilus Style Shower w/ Retractable Splash Proof Door (Square Shower Pan)
- Glass Shower Door (Radius Shower Pan)
- Shower Skylight
- Porcelain Stool w/ Water Jet Assist and Foot Flush
- 10 cu. ft. Refrigerator
- Trash Can Storage and Hidden Drawer (All Islands)
- Floating Dinette Table w/ Drawer Storage (26RL, 33RL)
- Booth Dinette w/ Pots and Pans Drawers (Where Applicable)
- Hidden Pantry/Entertainment Center (Where Applicable)
- “Blackout” Wheel Package
- Undermount Sewer Hose Carrier
- Home Security/Safety Camera System Prep (2 Side, 1 Over Main Entry, 1 Rear)
- “ToughBend” Rigid Skirt Metal Design
- Outside TV Prep
- Leash Latch Pet Safety Technology
- Outside Shower w/ Hot and Cold Water
- “SuperStor” Pass Thru Storage Compartment
- “Niagara” Size 81 Gallon Fresh Water Tank
- 5/8" Tongue and Groove Plywood Floor Decking
- 1x Engineered Wood “Super Truss” Roof Structure with 3/8" Decking
- LP Quick Connect
Limited Package
- 12V Residential-Style Refrigerator w/ Travel Lock
- Super-Lumen Lighting System w/ Dimmer (Living Room/Kitchen/Main Bedroom)
- Fully Adjustabe, Slow Rise, Blackout Roller Shades (Main Living Area)
- Solid Surface Kitchen Countertops w/ Underlighting
- Dura Faucet Hand Held Shower Head w/ Flow Control
- Front Gel-Coated Cap w/ Oversized Window
- Pano-Vision Window Design
- Spring Spout Kitchen Faucet w/ Pull-out Sprayer
- Aluminum Rims
- Exterior Step(s) w/ Oversized Landing and Quick Release
- On Demand Tankless Hot Water Heater
- On The Go™ Rear Ladder Prep
- Large Range w/ Steel Grated 3-Burner Cooktop and Glass Cover
- Workstation Kitchen Farm Style Sink w/ Cup Washer
- G-Glass Entry Door w/ Friction Hinge and Shade Prep
- Rear 2" Accessory Hitch Reciever
- Floor Level Motion Light Pathway (Main Bedroom and Bathroom)
- Slam Latch Pass Thru Storage Doors w/ “Safety Stay” Magnets
- USB/USBC Charging Stations Throughout
- Pet Friendly “Clean Sweep” Floor Design (No Heat Vents)
- Juice Pack - 100W Solar Panel, 30AMP Solar Charger, Battery Disconnect, Battery etc…
- Carpetless Floor Design
- Leash Latch Pet Safety Technology
- Extended Lend-A-Hand Handrail (Main Entry)
- Outside Shower w/ Hot and Cold Water
- Power Front Jack w/ Light
- Quick Clean Waste Tank Sprayer
- 80" Residential-Length Mattress
- Central Vacuum Dustpan (N/A 17CB, 17MKE) - Accessories Available Aftermarket
Weather Guard Package
- Armored Underbelly Tank Enclosure and Forced Air Heat
- 12V Heat Pads on All Holding Tanks
- High Capacity Electric Fireplace 5,200 BTU (N/A 17CB, 17MKE, 23LDE)
- Insulator Series Wood Roof and Floor Superstructure
- Oversized Bathroom Attic Fan for Increased Interior Air Flow
- Thermo-Control Reflective Safety Glass Windows
- PVC Roof Membrane w/ Heat Reflectivity and Lifetime Warranty
- Central Air Conditioning Unit (15,000 BTU) w/ Quick Cool
- Upgraded Laminated Exterior Walls w/ Block Foam Insulation

