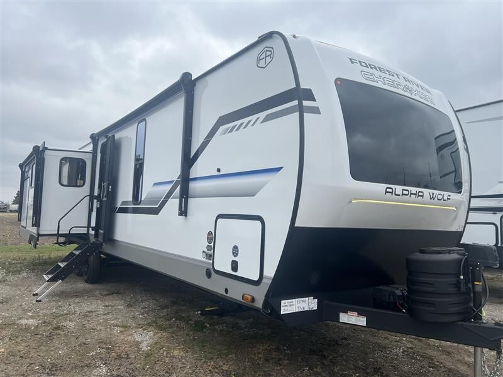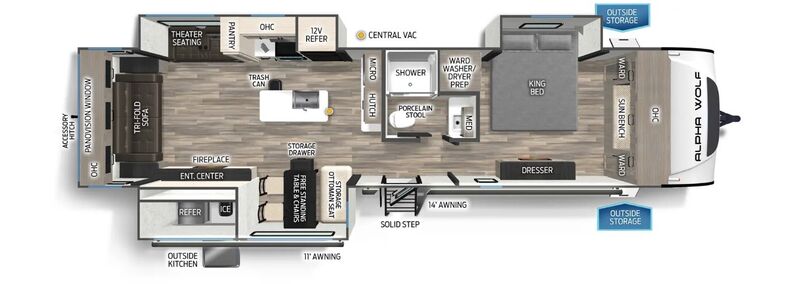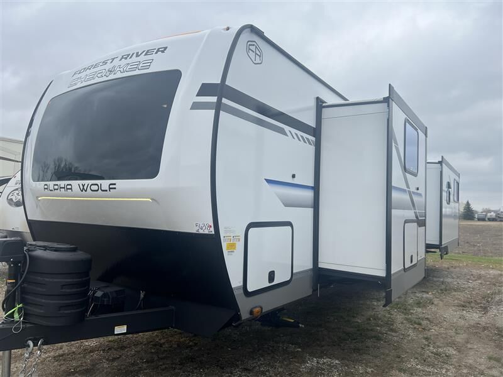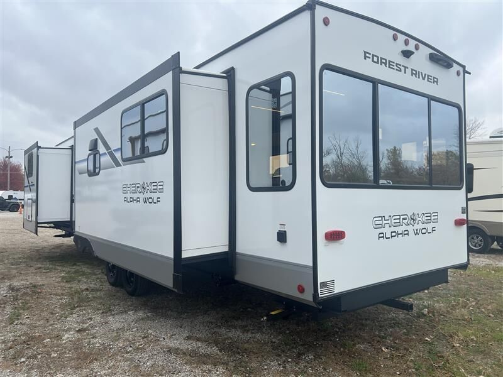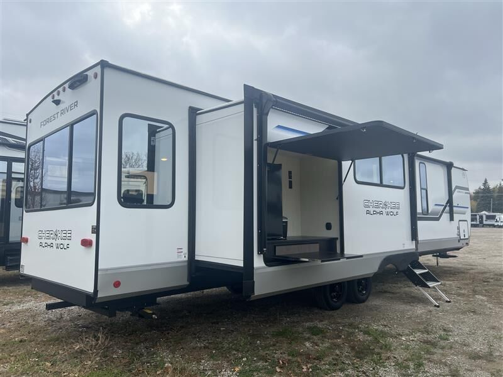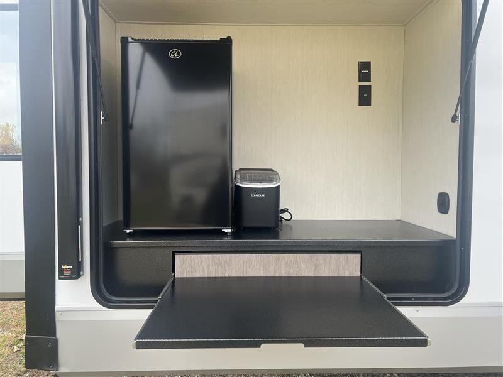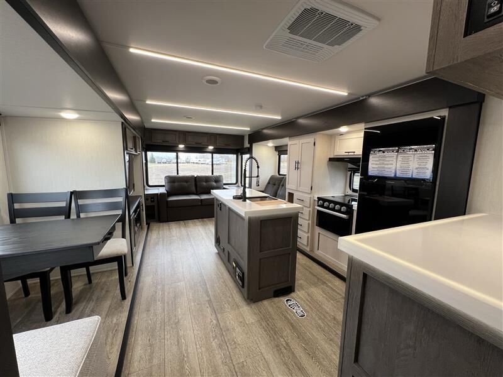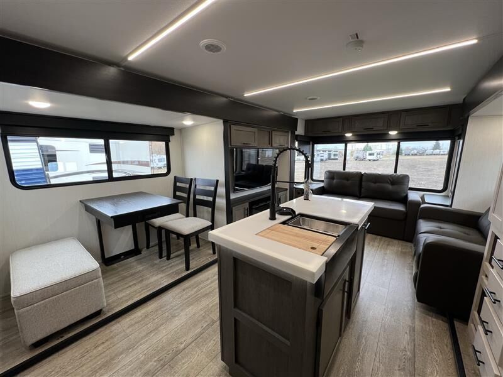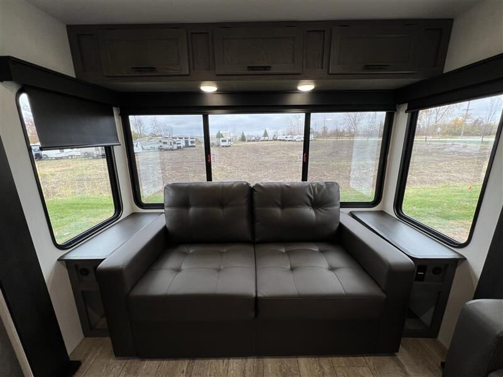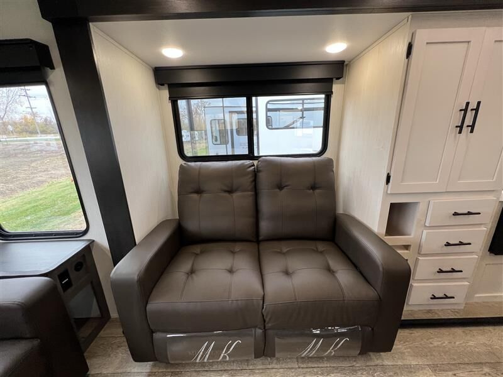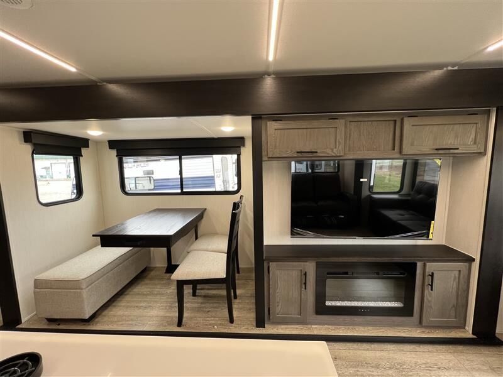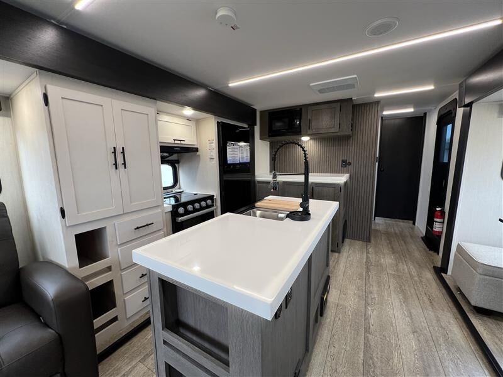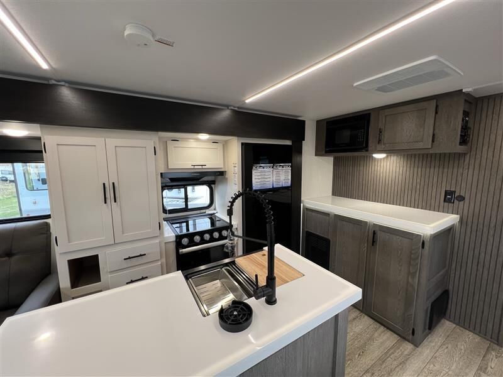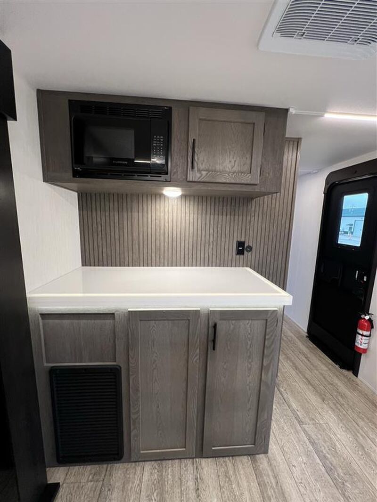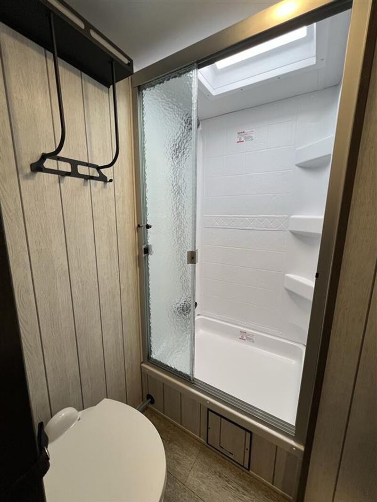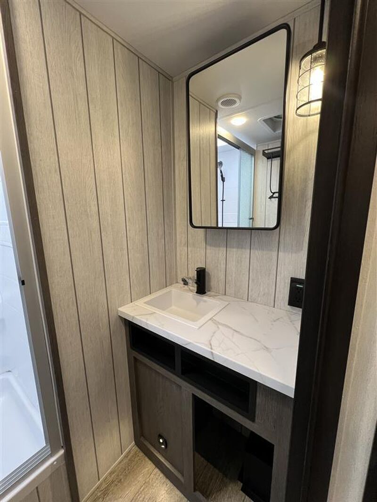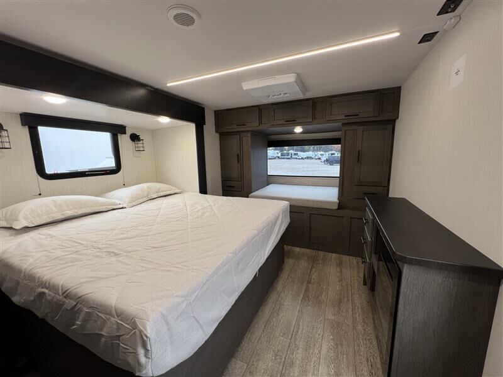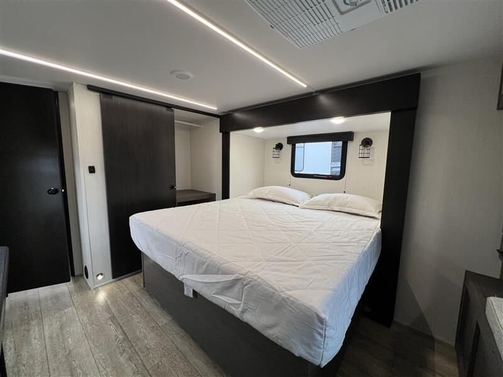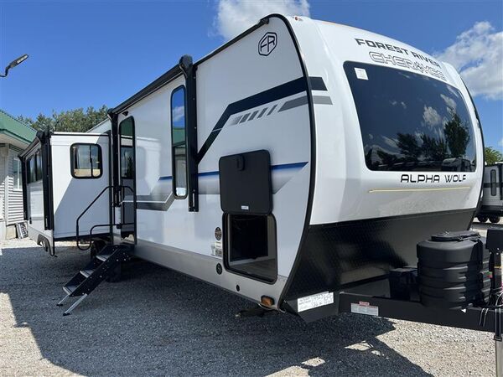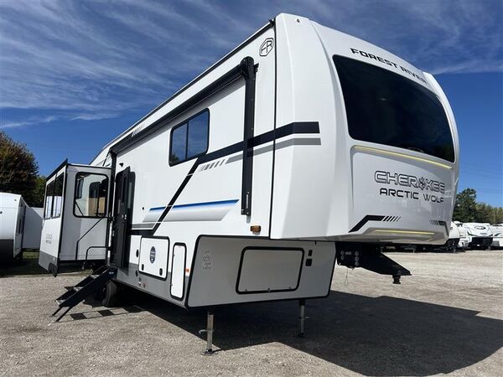The all-new Forest River Alpha Wolf 33RL for 2025 is designed to elevate your camping experience with its thoughtful features and ample space. This 33RL boasts three slide-outs, a full outside kitchen, and double power awnings, making it perfect for outdoor entertaining and enjoying the great outdoors in comfort. Upon entering the Alpha Wolf, you'll find a generous living area that includes a comfortable tri-fold sofa and theater seating across from a large entertainment center featuring a cozy fireplace. The kitchen area is a chef’s dream, featuring a large island, a pantry, and a coffee hutch for added convenience. The master bathroom is equipped with a porcelain toilet, a walk-in shower, and a sink, providing all the necessities for your daily routine. At the front of the trailer is the master bedroom, complete with a king-size bed slide-out for extra space. The room also includes a dresser, a washer and dryer hook-up, and a large front window with a built-in sun bench, creating a peaceful and spacious retreat. The Alpha Wolf 33RL is designed for those who appreciate luxury and functionality while on the road, offering an expansive living space, a modern kitchen, and a cozy, well-equipped bedroom.
2025 Cherokee Alpha Wolf 33RL Rear Living/ Outside Kitchen Travel Trailer
MSRP:
$69,856
Sale Price:
$47,502.08
Minimum Savings:- $22,353.92
Monthly Investment:$356.07*
- Stock No:
- 5538
- Brand:
- Alpha Wolf
- Weight:
- 8833
- Class Type:
- Travel Trailer
- Slide Outs:
- 3
- Manufacturer:
- Forest River
- Categories:
- Travel Trailers, New
- New/Pre-owned:
- New
- Model Year:
- 2025
- Length:
- 39
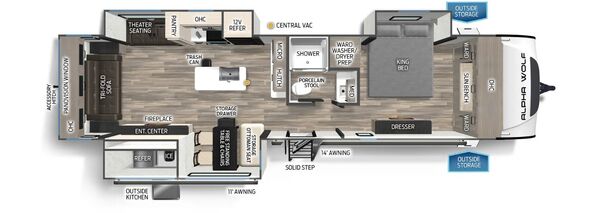
Standard Features
- Individual Reading Lights at Bed
- Bedroom Fireplace (Bed Slide Models)
- Full Walk Around Bedroom
- Under Bed Shoe Barn
- Pleated Shades in Bedroom and Bunkroom
- Sun Bench Front Window Seating Area (Bed Slide Models)
- Washer/Dryer Prep Wardrobe (Bed Slide Models)
- Secondary Wardrobes (Bed Slide Models)
- Super-Stor Bedroom Cabinetry w/ Full Depth Hanging Space
- Bedroom TV Prep
- Nautilus Style Shower w/ Retractable Splash Proof Door (Square Shower Pan)
- Shower Skylight
- Porcelain Stool w/ Water Jet Assist and Foot Flush
- 10 cu. ft. Refrigerator
- Trash Can Storage and Hidden Drawer (All Islands)
- Floating Dinette Table w/ Drawer Storage (26RL, 33RL)
- Booth Dinette w/ Pots and Pans Drawers (Where Applicable)
- “Blackout” Wheel Package
- Undermount Sewer Hose Carrier
- Home Security/Safety Camera System Prep (2 Side, 1 Over Main Entry, 1 Rear)
- “ToughBend” Rigid Skirt Metal Design
- Outside TV Prep
- Leash Latch Pet Safety Technology
- Outside Shower w/ Hot and Cold Water
- “SuperStor” Pass Thru Storage Compartment
- “Niagara” Size 81 Gallon Fresh Water Tank
- 5/8" Tongue and Groove Plywood Floor Decking
- 1x Engineered Wood “Super Truss” Roof Structure with 3/8" Decking
- LP Quick Connect
Weather Guard Package
- Armored Underbelly Tank Enclosure and Forced Air Heat
- 12V Heat Pads on All Holding Tanks
- High Capacity Electric Fireplace 5,200 BTU (N/A 17CB, 17MKE, 23LDE)
- Insulator Series Wood Roof and Floor Superstructure
- Oversized Bathroom Attic Fan for Increased Interior Air Flow
- Thermo-Control Reflective Safety Glass Windows
- PVC Roof Membrane w/ Heat Reflectivity and Lifetime Warranty
- Central Air Conditioning Unit (15,000 BTU) w/ Quick Cool
- Upgraded Laminated Exterior Walls w/ Block Foam Insulation
Limited Package
- 12V Residential-Style Refrigerator w/ Travel Lock
- Super-Lumen Lighting System w/ Dimmer (Living Room/Kitchen/Main Bedroom)
- Fully Adjustabe, Slow Rise, Blackout Roller Shades (Main Living Area)
- Solid Surface Kitchen Countertops w/ Underlighting
- Dura Faucet Hand Held Shower Head w/ Flow Control
- Front Gel-Coated Cap w/ Oversized Window
- Pano-Vision Window Design
- Spring Spout Kitchen Faucet w/ Pull-out Sprayer
- Aluminum Rims
- Exterior Step(s) w/ Oversized Landing and Quick Release
- On Demand Tankless Hot Water Heater
- On The Go™ Rear Ladder Prep
- Large Range w/ Steel Grated 3-Burner Cooktop and Glass Cover
- Workstation Kitchen Farm Style Sink w/ Cup Washer
- G-Glass Entry Door w/ Friction Hinge and Shade Prep
- Rear 2" Accessory Hitch Reciever
- Floor Level Motion Light Pathway (Main Bedroom and Bathroom)
- Slam Latch Pass Thru Storage Doors w/ “Safety Stay” Magnets
- USB/USBC Charging Stations Throughout
- Pet Friendly “Clean Sweep” Floor Design (No Heat Vents)
- Juice Pack - 100W Solar Panel, 30AMP Solar Charger, Battery Disconnect, Battery etc…
- Carpetless Floor Design
- Leash Latch Pet Safety Technology
- Extended Lend-A-Hand Handrail (Main Entry)
- Outside Shower w/ Hot and Cold Water
- Power Front Jack w/ Light
- Quick Clean Waste Tank Sprayer
- 80" Residential-Length Mattress
- Central Vacuum Dustpan (N/A 17CB, 17MKE) - Accessories Available Aftermarket

